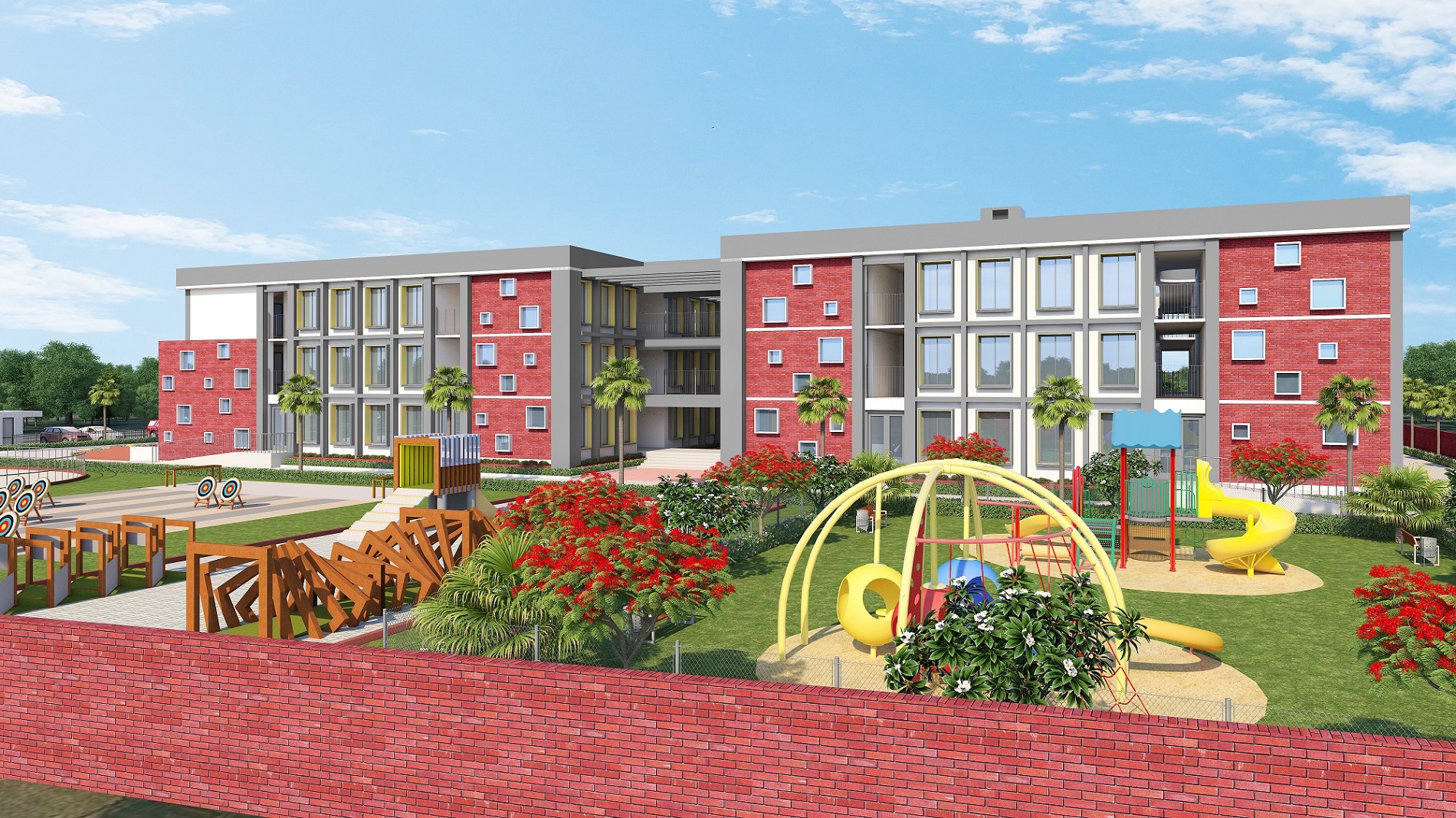Award Winning Organization
ASM Green Designs Pvt Ltd is recipient of the prestigious ‘Meadows Foundation’ award in 2019 & is India’s first exclusive school architecture design firm for CBSE, ICSE, IGCS and IB K-12 school projects. With a team of dedicated architects having core expertise in designing schools, our designs are unique and are reflection of future global schools of India.
Architecture Intelligence by Erocon
Our design approach for school architecture is backed by architecture intelligence from EROCON having 3 decades of school set up experience & is India’s Premier Turnkey School Consulting organisation. School’s designed should be conceived keeping in mind the project dynamics, market segment, architecture intelligence to integrate project ROI with design elements for the project, facility plan, ease of operations, collaborative spaces, learning spaces, campus security and many more. The school designs should be practical with reference to the target segment, fee structure, competition benchmark, availability of material and resources, availability of necessary skilled/unskilled workmanship to execute the vision. School projects have different dynamics differing on the basis of location, catchments and target segment. One needs to understand that every parent belonging to a certain market segment and paying capacity also have diverse expectations and aspirations from the upcoming new school project that is to be introduced. The same expectation gives birth to the school concept note, facility plan, the school budget as it defines the construction sizes, level of finishes impacting the capital investment and thereby the ROI period on a project. The definition of benchmark design, beautiful campus for a new school project is very subjective that again varies with location where in addition to market segment, exposure level of subscribing parents is the local design elements that people are generally appreciative and have inclination towards the same.
The first and foremost consideration for conceiving schools’ designs is to ensure and favorable monitoring provisions along with a sense of longevity lent to the design aspects as school projects need to be planned for a long-term intent. Erocon’s planning stage input ensures that project strikes the right balance between planned facilities , fee structure, location & Investment size.
Designs that Impact the Young Mind’s
Our school architecture stands out as the school building designs and campus should not just be oriented around the building façade and look. There needs to be a balanced approach for maintaining aesthetical appeal, operational supremacy, effective monitoring provisions and adequate learning spaces facilitating value addition to the upbringing of young minds within the campus. Schools projects being a long-term venture needs to have favorable spaces that could finally facilitate students to feel motivated and excited to learn which eventually is the final motive of the school. School Architecture should lay equal importance on creating provisions to ensure adequate ventilation in classrooms and collaborative areas, sufficient natural light provisions, ambient school building temperature, adequate outdoor learning zones, age specific zone segregation of operations for effective monitoring, adequate classroom sizes, understanding the anthropometry for comfortable seating for various age students, healthy indoor interior material usage, etc. and thereby the architecture of the school directly contributes to the learning outcomes of the students by creating and facilitating favorable situations for the students to be at ease and comfort while being able to focus on the education being imparted to them.
Designing the Future
Our school architects ensures incorporation of green building provisions in a school design. We integrate our energy and water conservation solutions while conceiving for a new school design. Depending on the budget and inclination of the clients, no cost measures and decisions involving additional cost to have green buildings are evolved. In general, all our school designs have no cost measure provisions to ensure some form of green building and energy conservation aspects. As a responsibility, it is the duty of every citizen to contribute in achieving a sustainable development approach ensuring necessary ecological balance and have eco friendly practices. And we believe there is no place better than schools to have the foundation and seeds for such aspects. It not only helps the school save operational cost but serve as a necessary learning attribute for its students thereby adding the required value addition aspect to a child’s learning. School design is not just design of the building and campus but a responsibility to make it habitable to the future generations to come here, feel happy, lively while learning and growing into responsible citizens. Our school designs thereby are a reflection of future global schools breathing life into the campus and integrating the thought process in the designs to achieve the vision of having a successful new school project.
Sustainable Designs
The architecture for school further extends its differentiation in consideration for structural design, MEP design and Landscape Design. As per National Building Code 2005 building bye laws for educational institutes, schools should have higher steel requirement consideration while designing the structure for the project as the dead load, live load and dynamic load considerations for a school projects are way different due to constant gathering activities undertaken in the school project.
To understand more about school setup process please reach out to for partner site.
