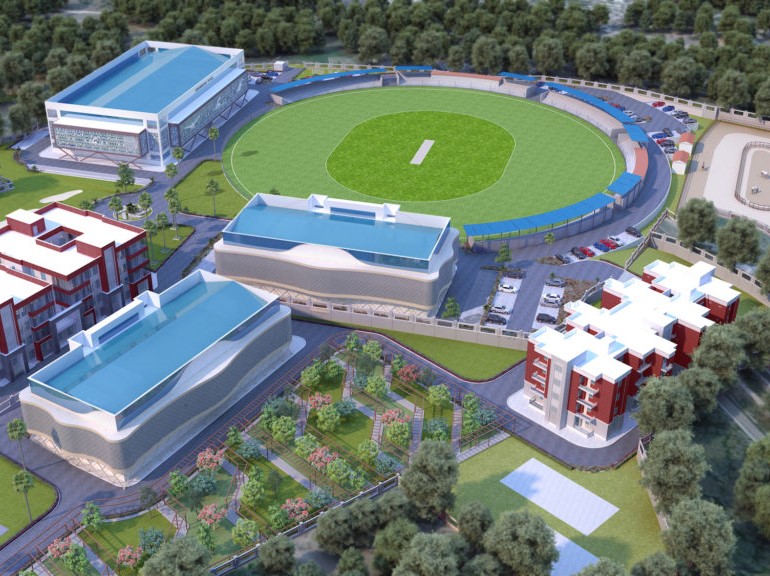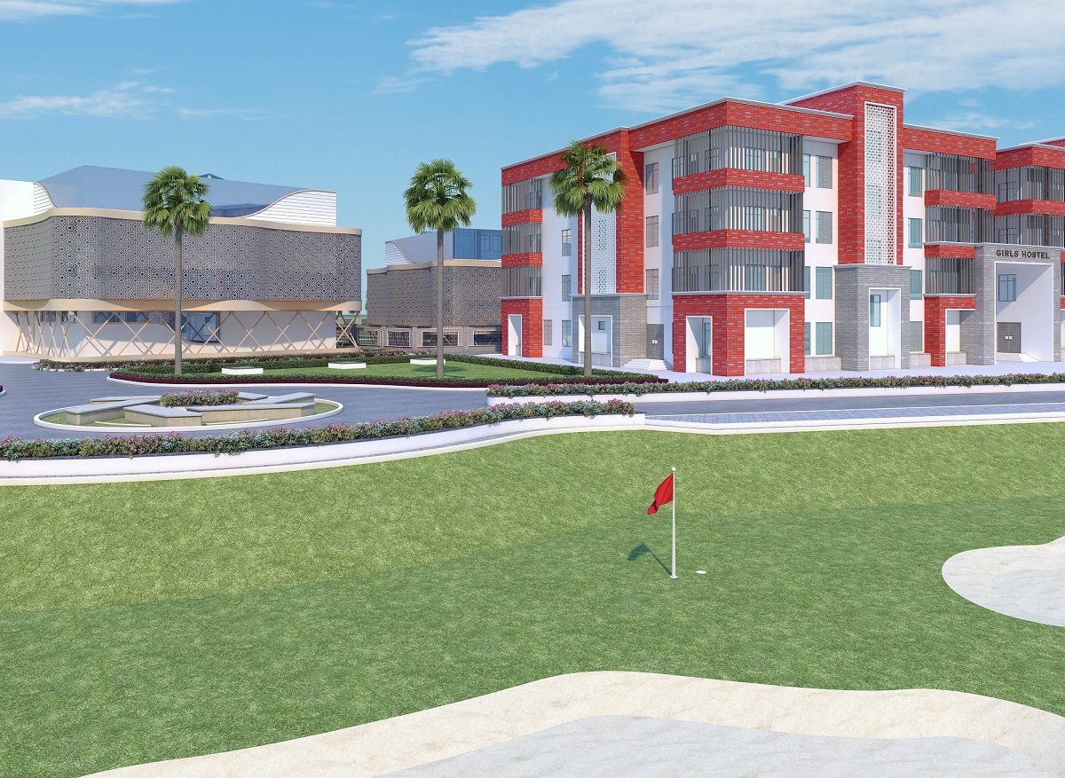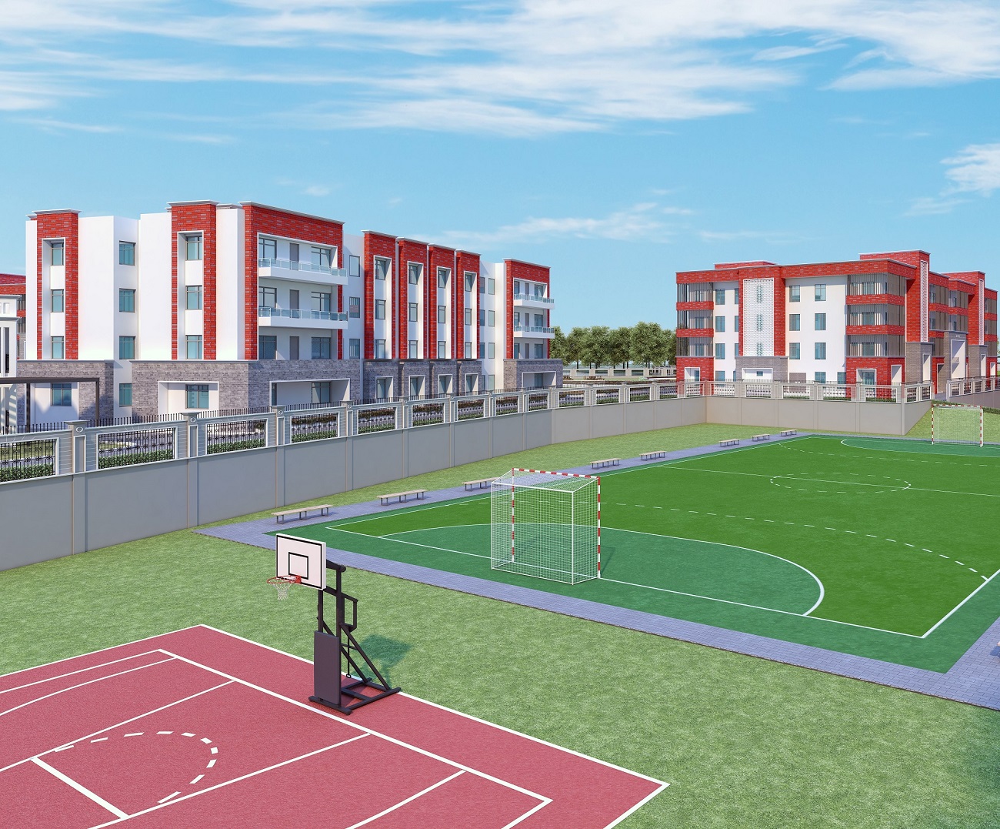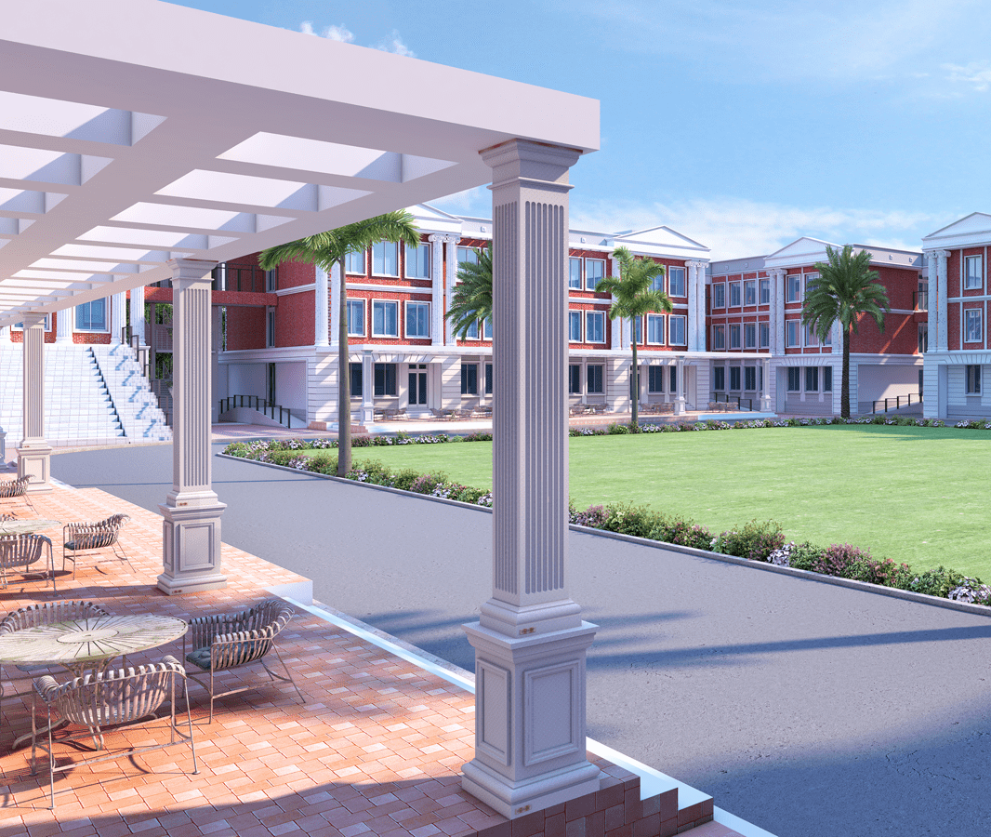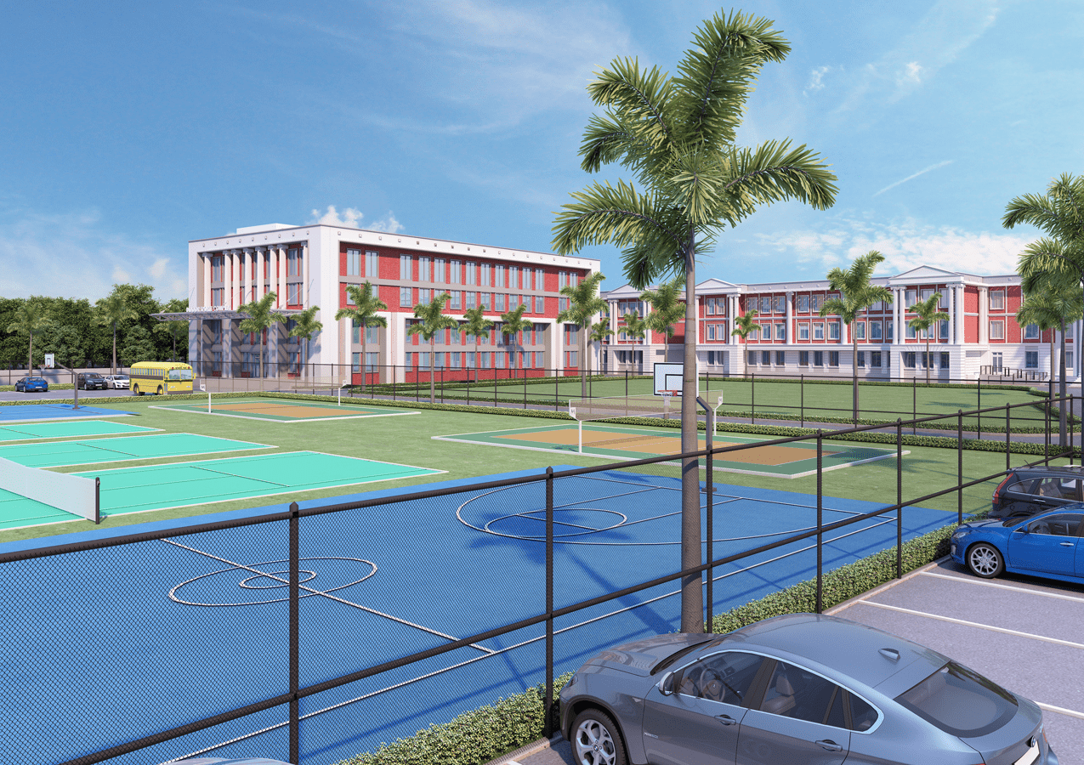Residential Schools in India have very different considerations and requirements than a day boarding school. The day boarding schools are responsible for the students from 8 AM to 4 Pm in terms of physical presence and activity surveillance. Residential schools have to take care of the students and are responsible for the children throughout the year. The focus areas on development and designing for residential schools have more to do with creating habitual spaces and environment for its occupants, security and monitoring throughout the campus, multiple activity and engagement spaces for students to look forward to after school hours,
