Our team of school architects and consultants specialize in providing exclusive school designing services for day boarding schools in India. It is important for any new school to enter market with having benchmark facilities. However it is equally important for promoters to understand the focus areas and prioritization for allocation of funds to ensure a smooth way forward to commission a school. Thereby it is suggested by
our team for clients to undertake a phase wise construction approach. As a thumb-rule and tentative input, please find below the phase wise area chart construction that client should consider:
Designing the most beautiful Schools across India - ASMG
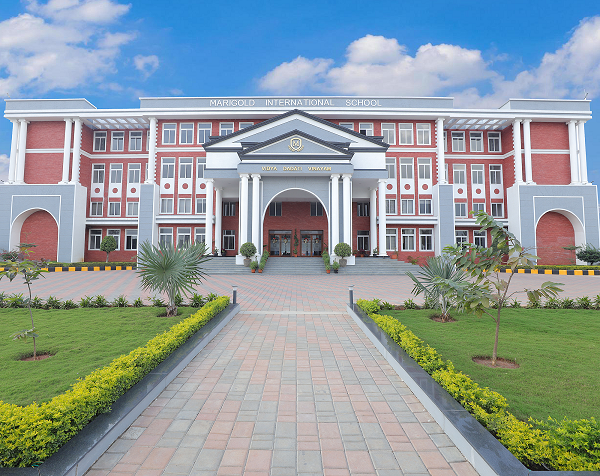
Our school architecture team undertakes thorough processes to guide clients to develop a venture plan by gauging the market demands. For the same, a survey is undertaken to understand the following aspects:
- Land Profile Analysis
- Location Analysis
- Market Analysis and Demand Assessment
- Existing Competition
- Facility vs Fee Structure infra planning
- Research and Study for local design influences and design element usage
- Finalization of Sports Offering, Outdoor and Indoor Sports facility for school
- Finalization of Phase 1 and Year 1 Construction size
- Finalization of Project Budget for School Commissioning
This zone marks the entry of visitors and prospective parents in the building which could be the potential environment where their wards shall be growing up and learning the ways of being a good citizen. The intent is to restrict movement of visitors, parents and office personnel from different departments to this zone and not into the school operation area within students and teacher’s movement zone. Any official without permission will not be allowed within academic block thereby ensuring strict monitoring and surveillance on visitor movement.
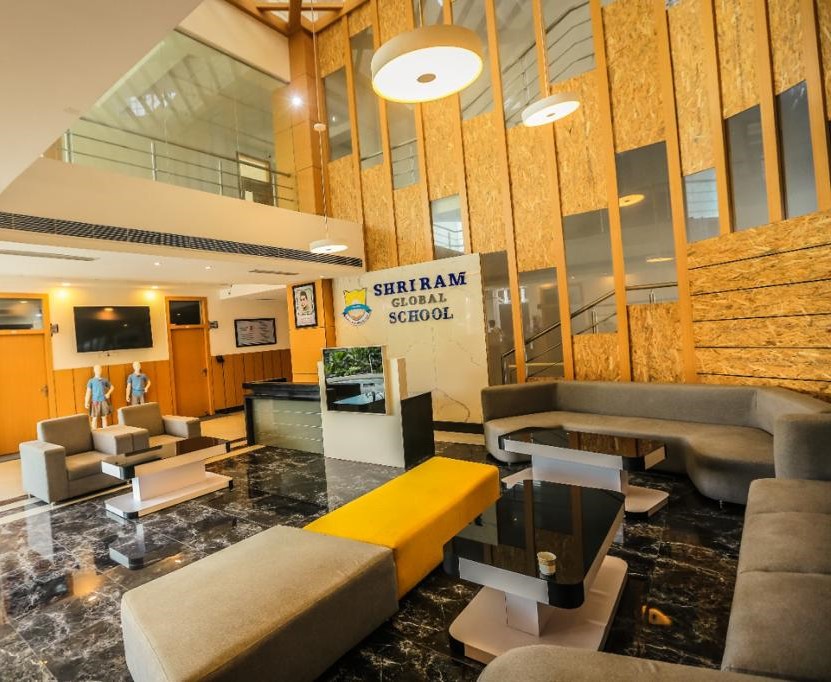
This zone is a part of the academic block but is a dedicated and segregated space altogether housing students from Pre-KG, LKG, UKG students and their activity zones restricting their movement in a well monitored zone. The needs of lower age group schools are very different where security and activity areas are the main focus to deal with this age group. The zone is lent an informal, vibrant and warm ambience for the low age group students to feel at ease away from home and their parents for the first time while making new friends and learning things in a fun manner. There timings and different and hence the travel movement is separate along with keeping sufficient provisions for mother teacher and assistant teachers to facilitate effective pedagogy approach.
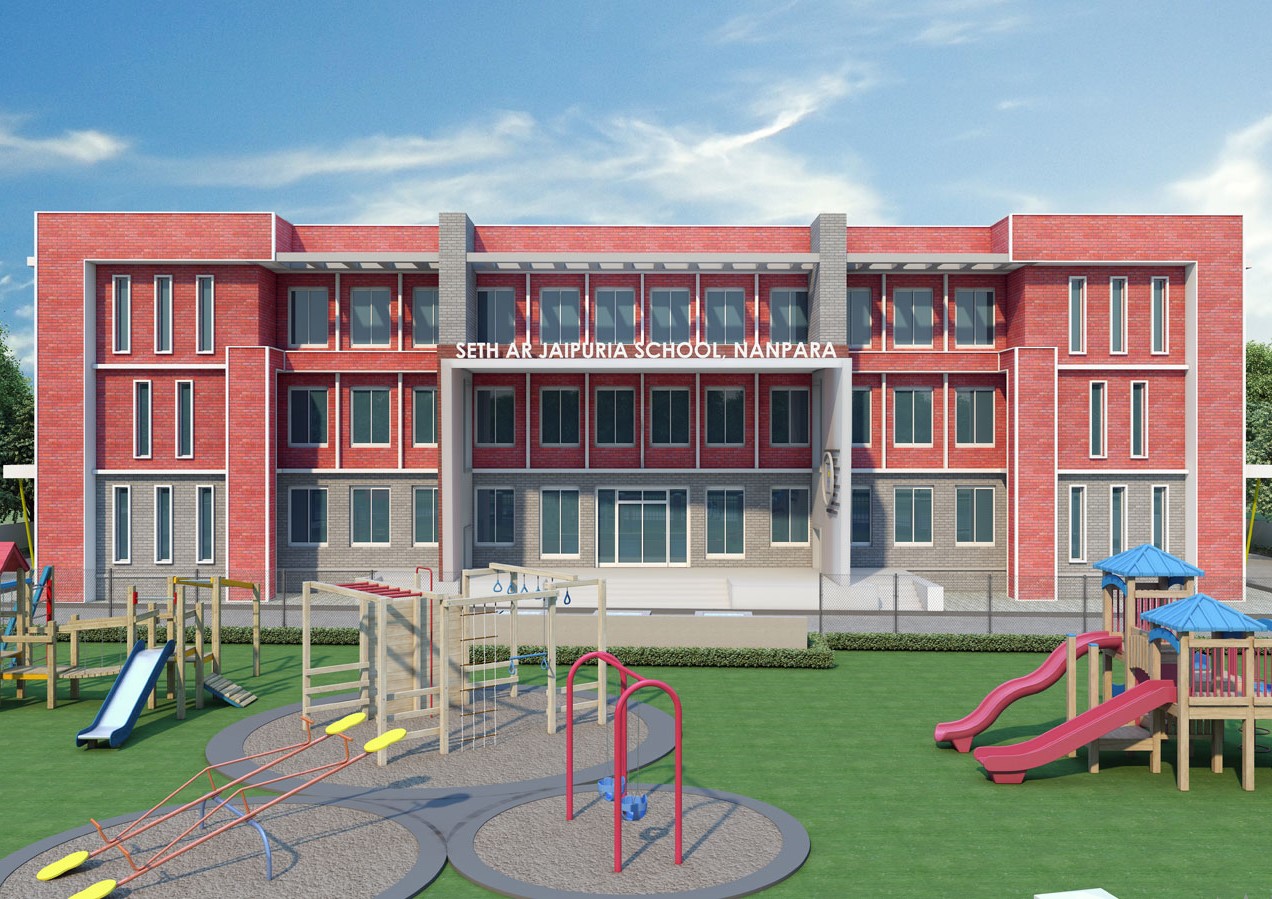
This zone needs careful design approach as these are the classes where transition from an informal space to a more formal space is undertaken for a student. The themes and operational areas are to be carefully balanced to make it relatable to the students. The theme, co-curricular and facility offering are carefully balanced for students to have a sense of enjoyment and openness while learning from classroom, surrounding, co-curricular
activities and sports.
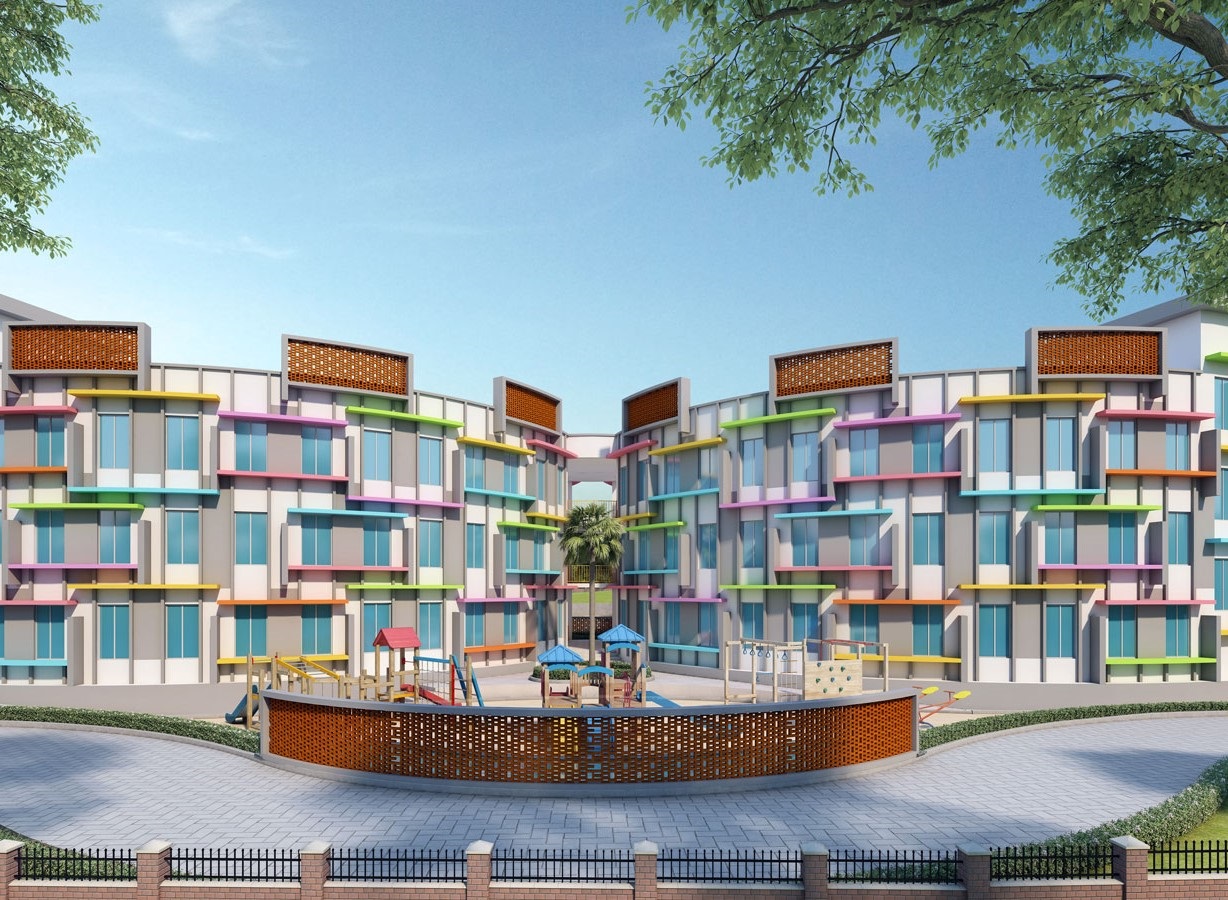
This zone is formal and deals with higher education of students while balancing the needs of the now teenage students graduating from middle school. The club activities, co-curricular and co-scholastic activities along with academics are given a more serious approach and the design approach is accordingly taken up to give a more serious intent towards designing these spaces where students learn to effectively juggle between academics along with co-curricular skill development. This age group also deals with identification of interest groups and hence an effective space has to be designed to facilitate such initiatives that can be implemented in accordance with the pedagogical beliefs of the institution along with mission of developing a holistic based learning platform for students.
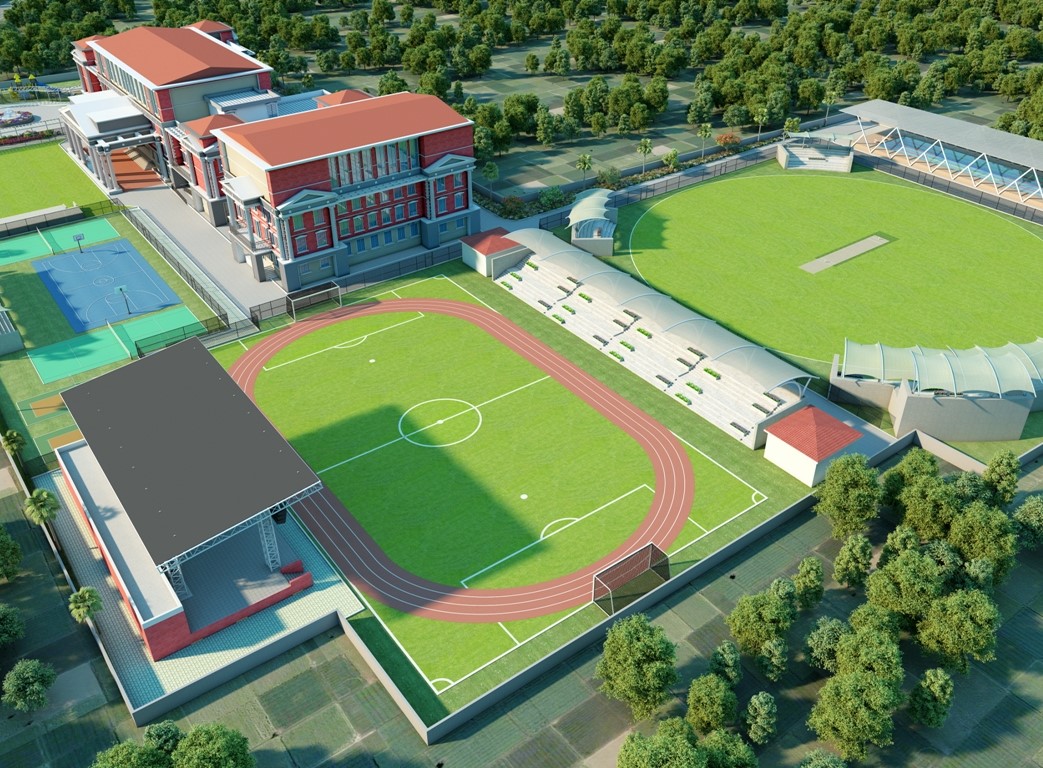
This zone is comprises of the senior most students who have to be given a more formal environment to be able to focus seriously on the academics aspects as these years are important in terms of transition for the students to start learning ways about the world outside away from the protected school environment. The needs are specific and accordingly the design comprises of
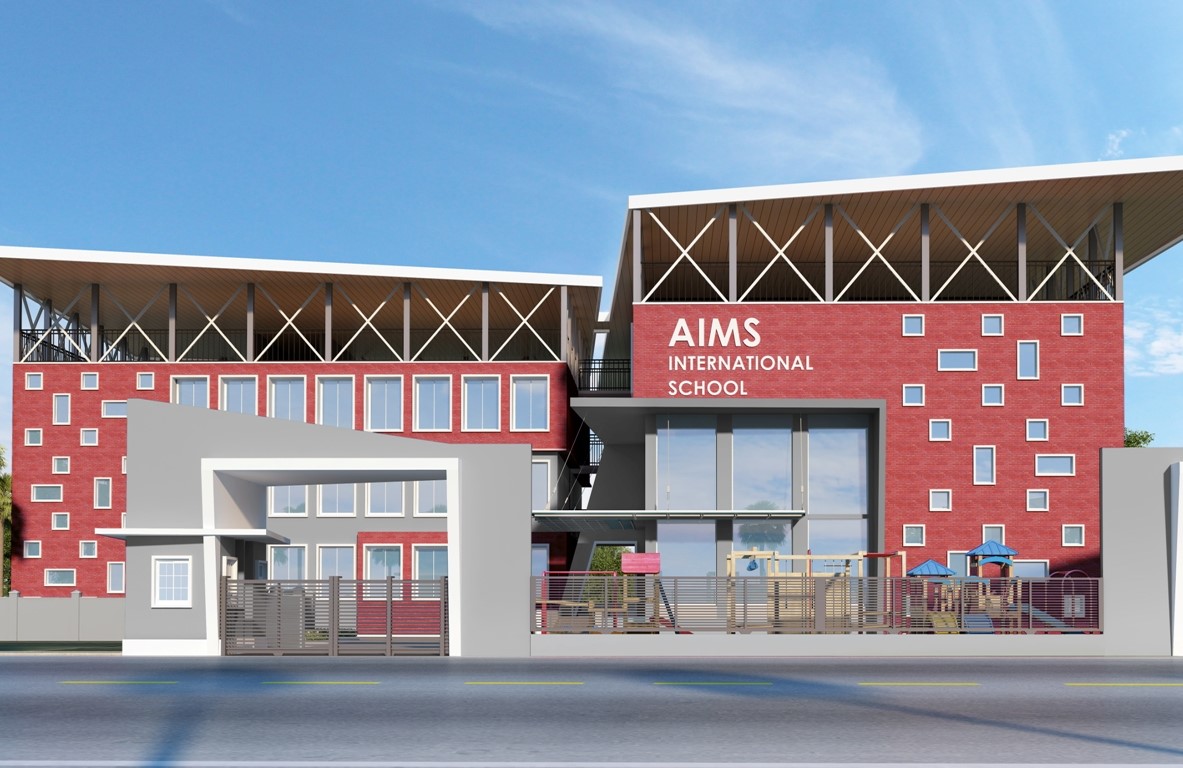
We design this zone to create exposure platforms and opportunities for students to develop skills in co-curricular and co-scholastic activities other than academics. These activities are an important part of learning for students and an equally important aspect of pedagogy. Exclusive Co-curricular zones lead to higher efficiency of skill development of students in varied platforms other than academics. These activities are also required for having the required balance and stress on achieving wellness amongst students.
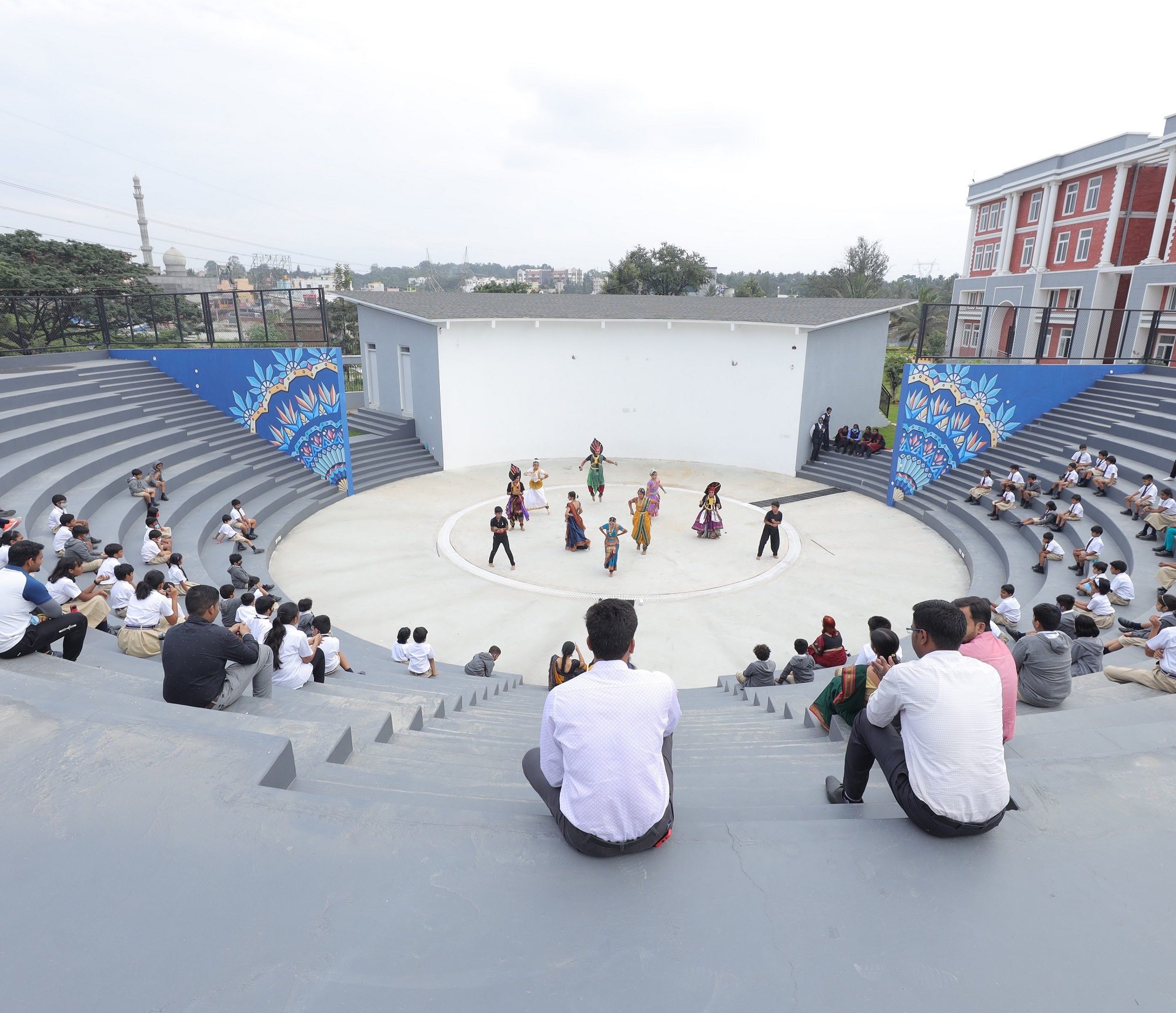
We include having sports that required controlled environment within the building while having indoor sports zones. The intent of our design and approach is to create spaces to do justice and facilitate development of skills amongst students through encouraging them to participate for their interested indoor sports activities.
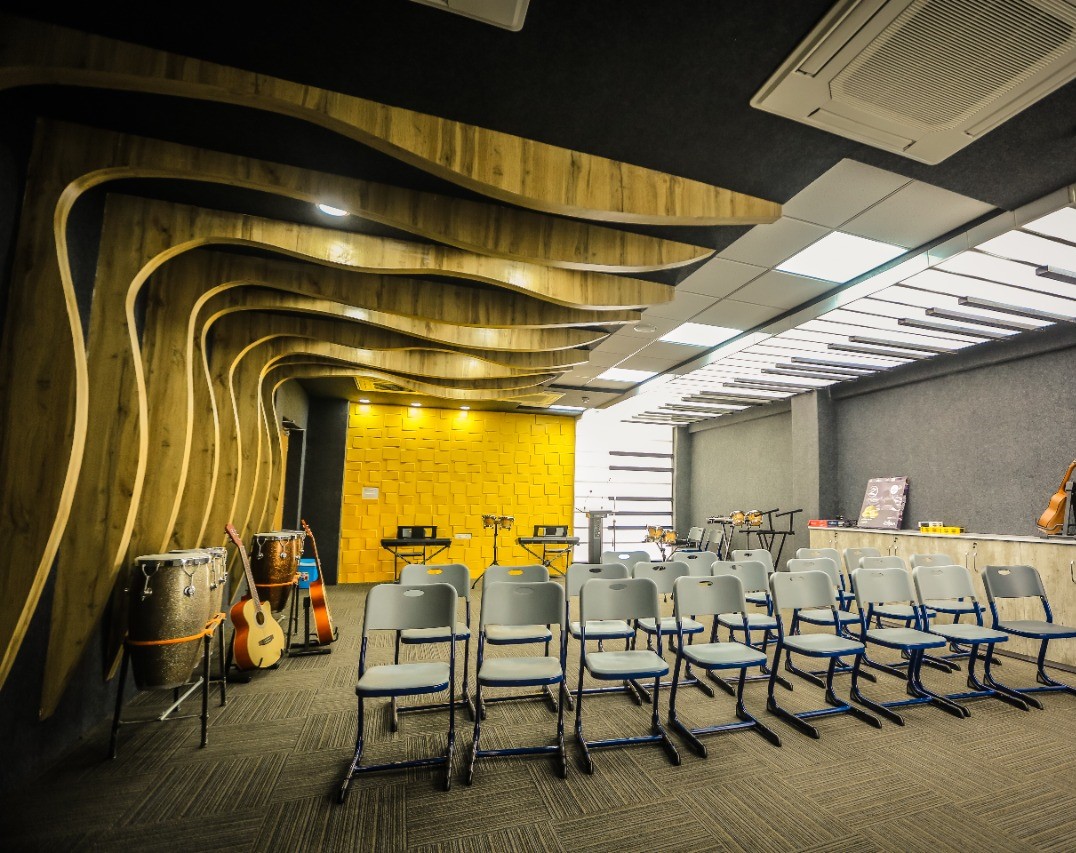
This zone deals with designing of exclusivities around outdoor sports facilities and landscape areas while creating multiple learning spaces within campus. Sports play a very important role in building character of an individual along with developing team building skills, leadership skills and facilitate a culture of being aware towards the importance of physical fitness amongst students in the present-day scenario where it has become a burning issue for all. Sports such as the below mentioned facilities are planned for various age group and we necessarily give importance to housing outdoor sports activities as a part of the school offering.

The intent and responsibility of our architecture team is to hand hold clients through every stage starting from feasibility till the construction of building is completed making it easier for clients to take care of the other aspects for having a successful market entry of the project.
Our architects strongly believe in sustainable development approach while integrative energy conservation features as well as construction approaches to ensure lower carbon footprint from the project. Our team comprises of certified green building consultants to provide detailed inputs and in-depth analysis ensuring the design approach have sustainable measures integrated in the planning and development stage.